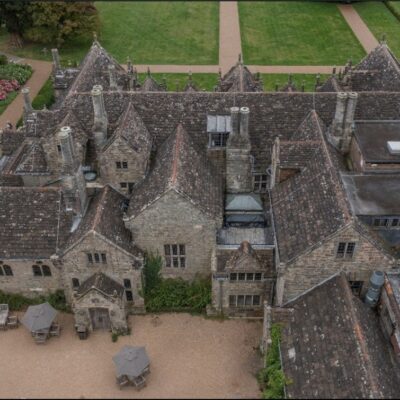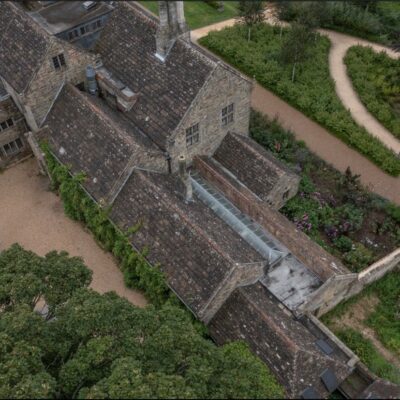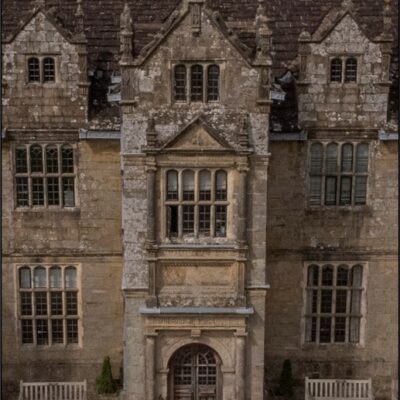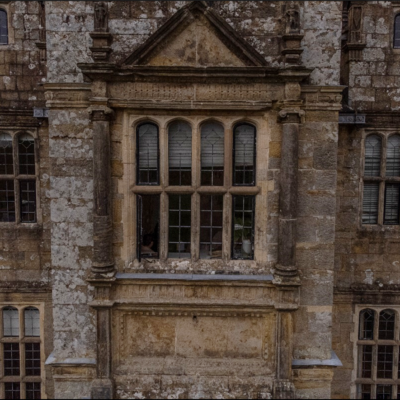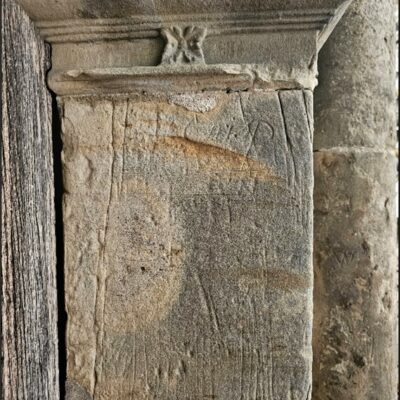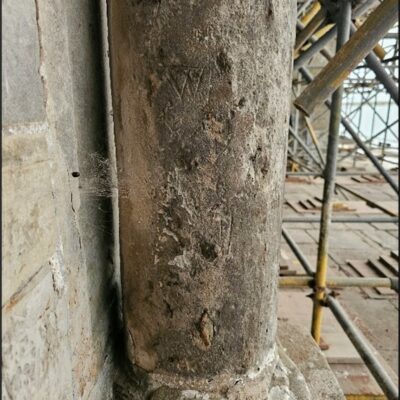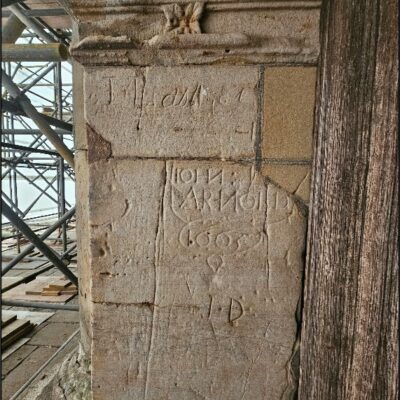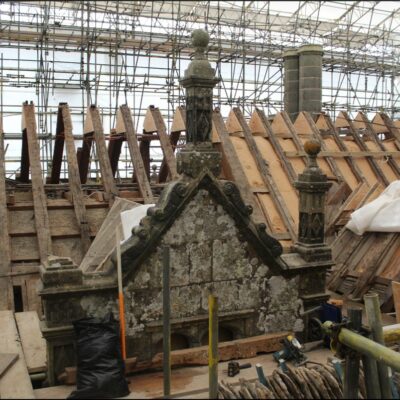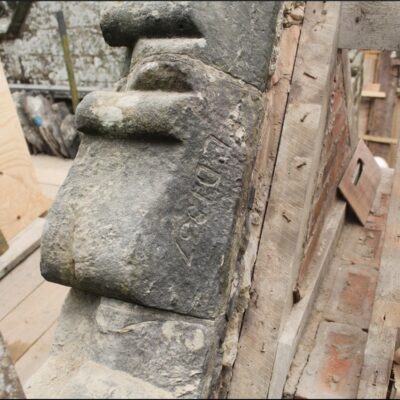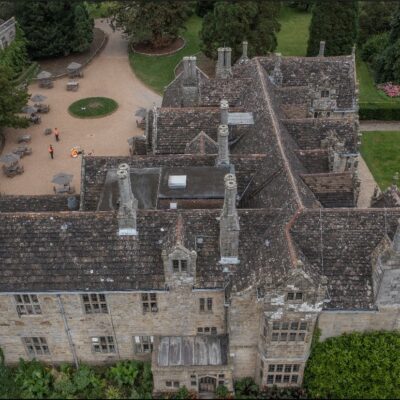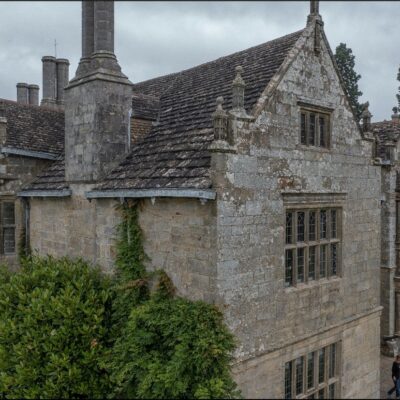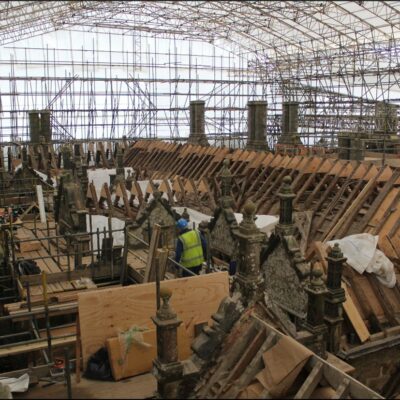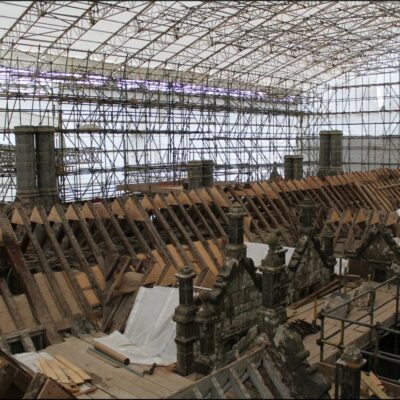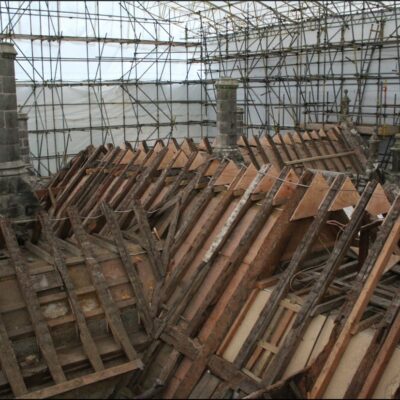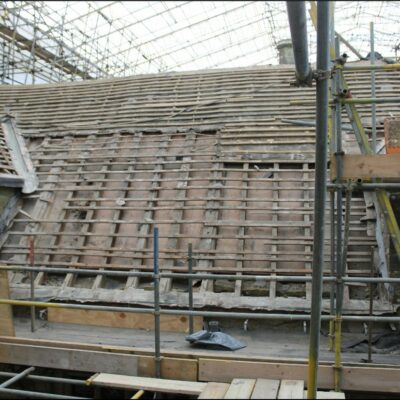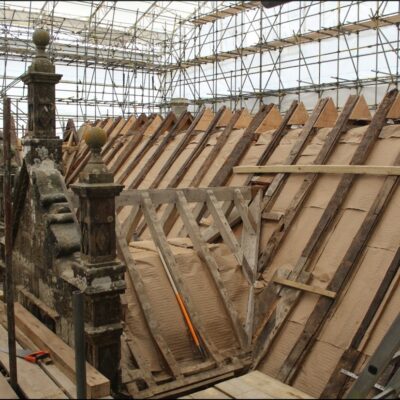Archaeological Standing Building Recording, Sussex
We undertook an Archaeological Standing Building Recording consistent with Historic England/RCHME recording criteria with respect to the proposed re-roofing of Wakehurst Place, a Grade I Listed Building owned by the National Trust.
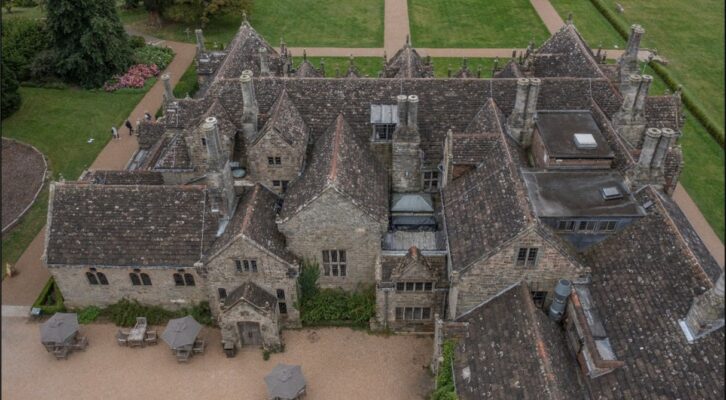
In Brief
Key Points
- Historic Building Recording for Grade I Listed Wakehurst Place
- Full 3D scan of original roof timbers
- Phase plans for four floors the roof structure
Summary
Wakehurst Place was constructed by 1590 on a courtyard plan opening to the south; however, the property was reduced in size in the 17th century and again in 1844. The northern service range and an adjoining Chapel were added in 1869-78, at which time, and during later phases of alteration, the interior was also transformed. As a result of the late 19th and early 20th century alterations, the principal entrance to the house was moved to the north and the east and original south entrances now open onto the gardens.
The original 16th century range comprises seven bays and is constructed of regularly coursed Wealden sandstone ashlar beneath a hipped Horsham slab roof with stone octagonal chimneys. To the east and west are gabled wings and in the centre is a smaller projection of three storeys incorporating an entrance porch surmounted by a scrolled gable. Between the porch and the wings on either side are two gabled dormers, the outer ones projecting slightly, with a bay below them on the ground and first floors. The inner faces of the wings have similar dormers. The fenestration comprises casement windows with stone mullions and transoms.
The 19th century northern range constructed of irregularly coursed Wealden sandstone blocks comprises chiefly of four gables, each of two storeys with attic, and a Chapel. The two westernmost gables reduce to a further single- storey range with staggered roofline constructed after 1910. An earlier lean-to extension to the east was replaced by a single-storey gable extension around the same time as the service wing and the north porch designed by Sir Aston Webb was added in 1903.
The composition of the external roof fabric is largely the result of extensive remedial works undertaken in 1936-38 under the direction of Sir Henry Price, during which time the entire roof space and first floor of the original 16th century range may have been opened in order to repair the joinery. A number of the straining beams and wall plates have been reinforced with steel plates with new timbers spliced into existing structural elements where the rotten timber had been removed. Similarly, there are further examples where common rafters and queen posts have been wholly replaced, especially in the west wing. The dormers to the southern elevation were largely rebuilt, or reinforced with new fabric, and the brick chimneys were taken down and replaced in stone. Tile fragments within some of the northern roof voids seem to corroborate reports that the north range had been laid with ceramic tiles prior to 1936.
The surviving historical interior fittings and finishes to the ground floor family rooms are largely representative of the change in taste of interior decoration during the 19th and 20th centuries. However, it should be noted that no exposed wall treatments for the period before 1964 survives in the Chapel, Billiard Room or Drawing Room, although wall paneling and older wallpapers were shown to partially survive beneath the modern plaster of the Billiard Room.
The extant wall paneling elsewhere has largely been relocated within the house and the only surviving decorative elements from the Downshire period (1869-90) are the relocated wall paneling and fireplaces in the Dining Room and Library and the position of the 16th century stair and screen which was similarly moved to the north side of the building. However, contemporary fragments of printed and painted wallpapers were also identified within the inaccessible areas of the roof space that were closed-off during later renovations. The wall treatment in the circulation spaces and Library is an amalgam of work from the later Boord (1890-1903), Loder (1903-36) and Price (1936-68) periods. The damask wall treatment in the Boudoir dates from the Price period. The plaster ceiling in the entrance hall is probably original and the fibrous plaster ceilings commissioned by Gerald Loder (1905 and 1913) and Sir Henry Price (1938) are fine examples of reproduction plasterwork as it developed in the early 20th century and form a historically significant group.
On the first floor, despite later alterations undertaken by RBG Kew, the interior finishes, ironmongery, sanitaryware and other fittings represent a partial survival of the comprehensive refitting of the bedroom floor in the late 1930s under the direction of Sir Henry Price, as does the arrangement of the attic compartments.
Results
On-site recording was undertaken both internally and externally and a 3D scan of the roof timbers was produced. All data and reporting were handed over to the National Trust.

