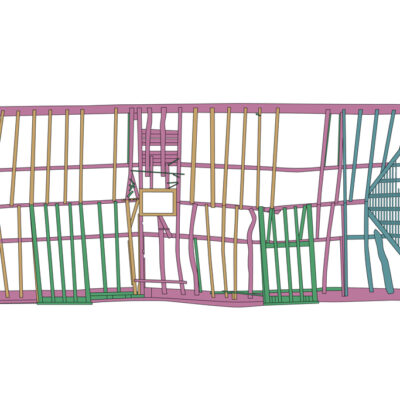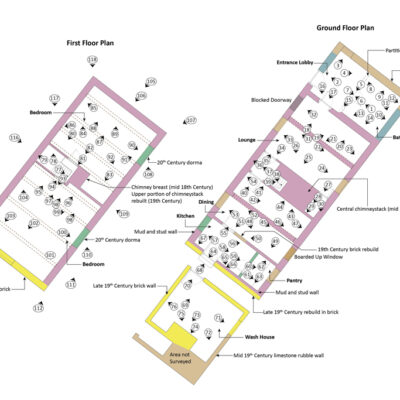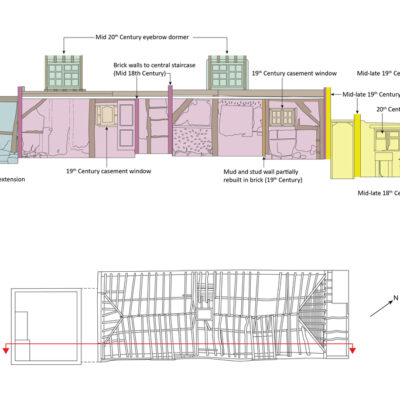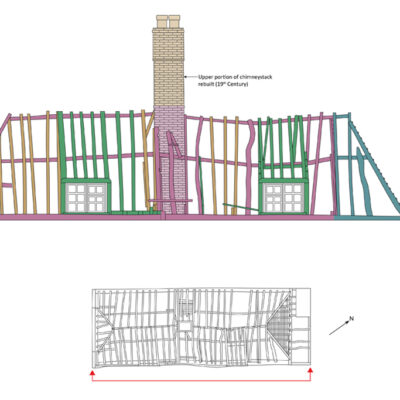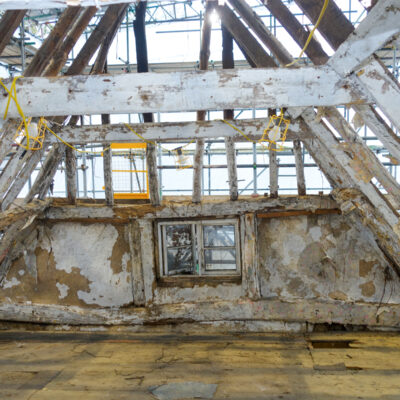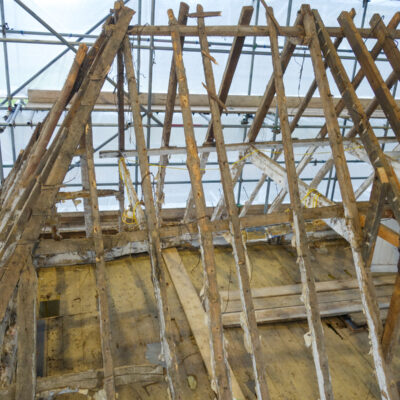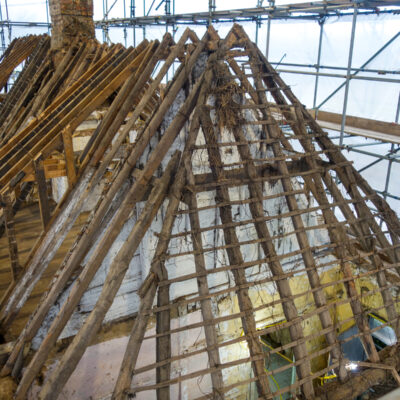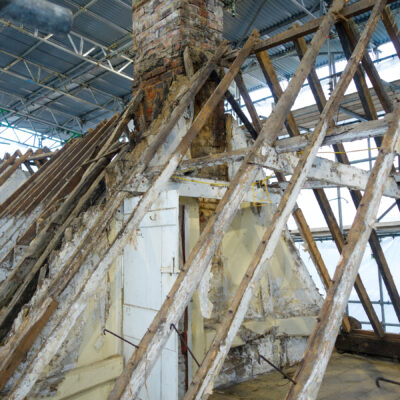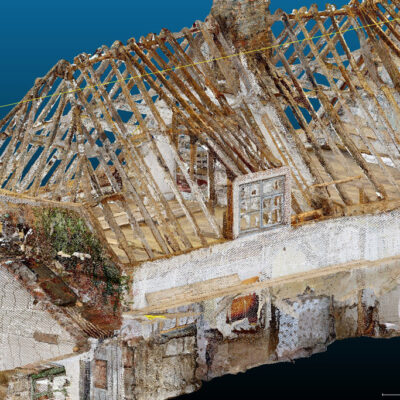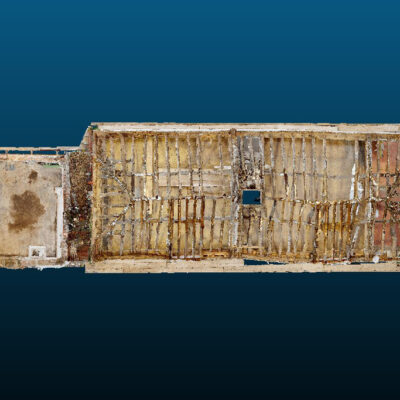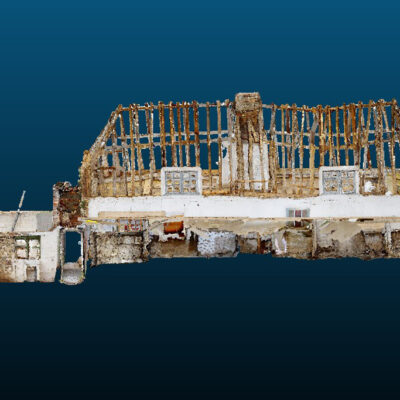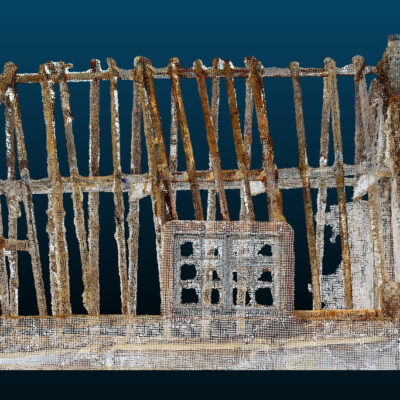Historic Building Recording, Lincolnshire
Our experience in complex 3D recording and modelling led us to being recommended for a Level 4 Historic Building Recording of a mid-18th Century Grade II listed cottage with historic timber frame.
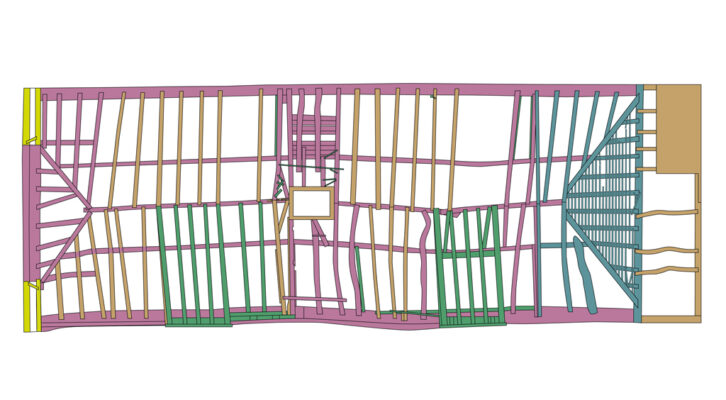
In Brief
Historic Building Recording
3D Historic Recording
Geomatic Services
Key Points
- Level 4 Historic Building Recording
- Grade II listed cottage with thatched roof
- 3D scan of the historic timber frame
- Detailed description and phasing of timber-framed structure
Summary
The building in question is a mid-18th century whitewashed cottage of one and a half storeys, largely of mud-and-stud construction. The farmhouse originally had a thatched roof, with the thatching having been removed prior to recording, exposing the timber framing beneath. It is Grade II listed and lies within the Lincolnshire Wolds Area of Outstanding Natural Beauty
We undertook a highly detailed photographic record with photogrammetric survey, using a combination of handheld digital photography and laser-scanning survey. This was combined with a drawn record with accurate measured drawings of the timber framing and roof trusses and a written account summarising the recording process and the successive phases of development.
Results
Phased plans, elevations and cross-sections were produced, with a particular focus on the attic and roofspace. A 3D model of the timber frames was created, with appropriate annotations and colour-coding, which was ultimately used for discussion and informed decision-making to support an application for Listed Building Consent.

