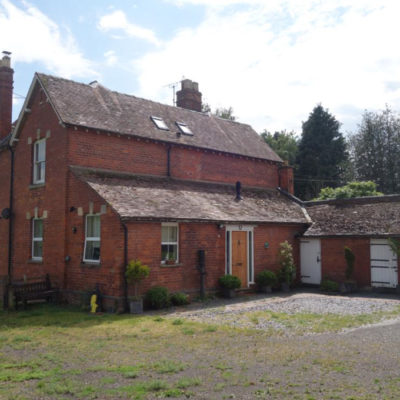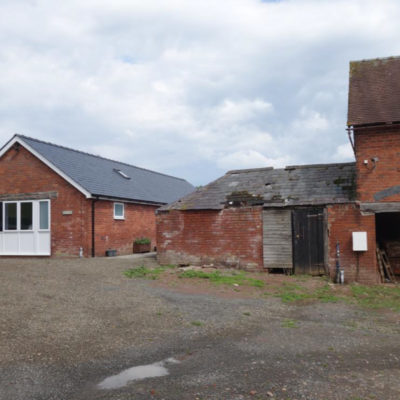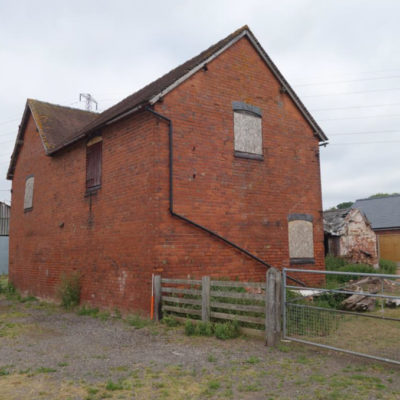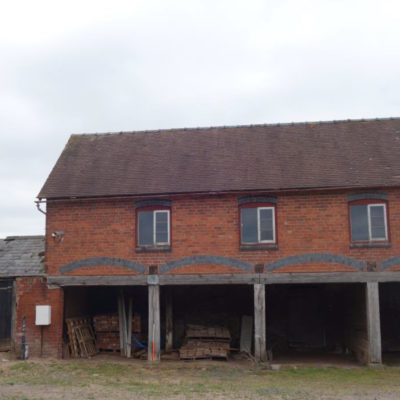Archaeological Standing Building Recording, Worcestershire
Border Archaeology (BA) has been commissioned to carry out a programme of Archaeological Standing Building Recording (ASBR) to Historic England/RCHME Level 2 at Tenbury Wells, Worcestershire, with regard to a planning application for conversion of a traditional farm outbuilding into residential accommodation. The results of this programme of work may be summarised thus:
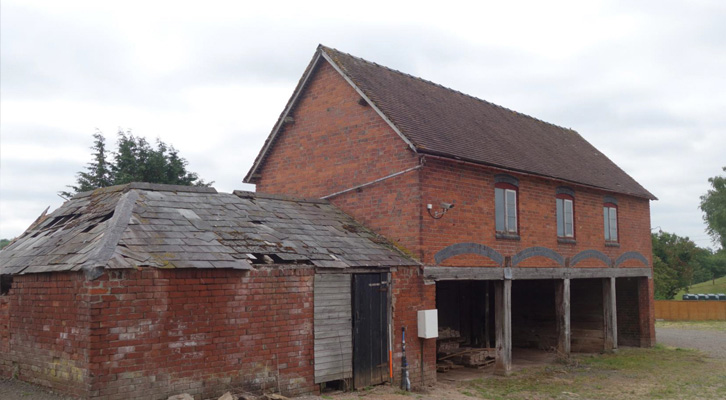
In Brief
Archaeological Standing Building Recording
Location: Tenbury Wells, WorcestershireKey Points
- Archaeological Standing Building Recording to Historic England Level 2
- Distinguished property erected in a single phase of activity
- Survival of much original fabric, fixtures and fittings
Summary
According to the HER entry, the site was described as a partially extant 19th century unlisted farmstead with unconverted buildings.
The building was considered as a largely intact example of a mid to late 19th century combination range, comprising a two-storey cartshed and granary with conjoined stable and hayloft, along with the remnants of a single-storey outbuilding attached to the northeastern end of the granary/cartshed range.
The complex of outbuildings is slightly earlier in date and were probably erected when the farmstead was occupied as a tenancy of the Bickley Estate, an extensive landholding in the vicinity of Knighton on Teme and Newnham.
Both the granary and the hayloft above the stable had well-preserved kingpost roof structures, while the stable block had a largely intact brick cobbled floor at ground level.
Results
The traditional farm building was considered a well-preserved example of a mid to late-19th century combination range, forming part of a regular ‘U-plan’ courtyard farmstead constructed during the ‘High Farming’ period of the 1840s-70s.

