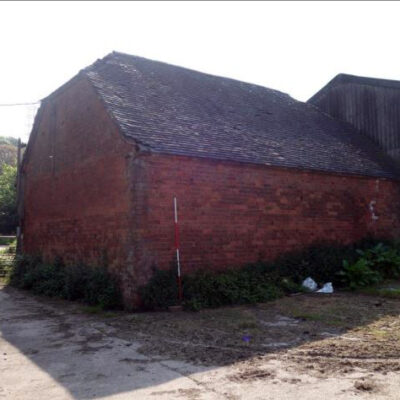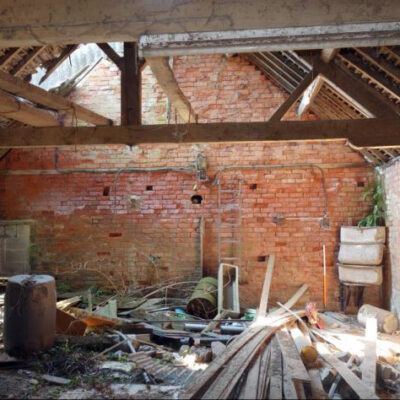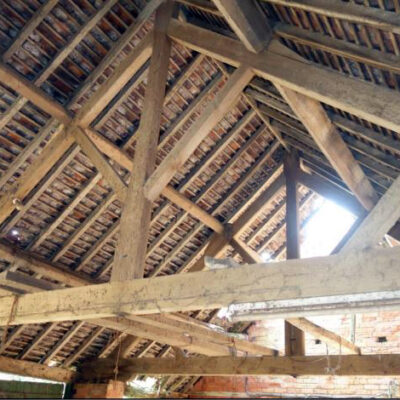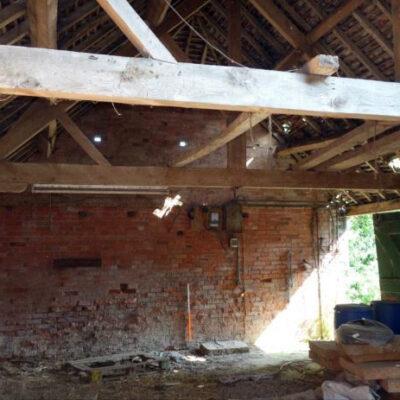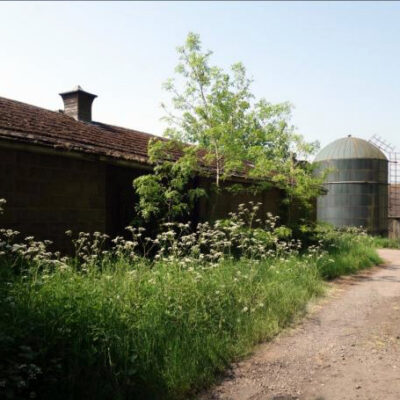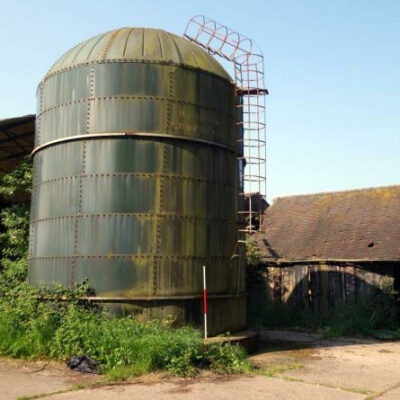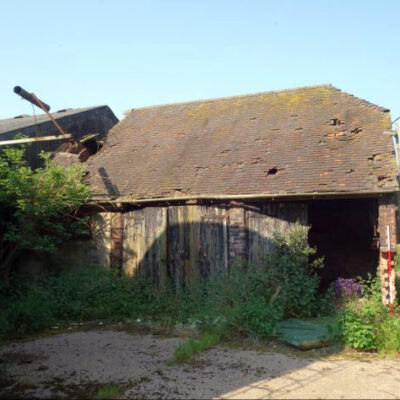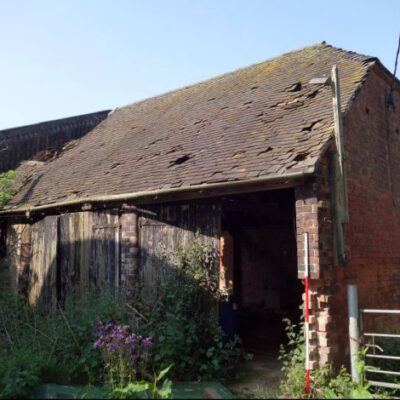Archaeological Standing Building Recording, Warwickshire
A programme of Archaeological Standing Building Recording to Historic England Level 3 was undertaken on a complex of farm outbuildings near Church Lane, Austrey.
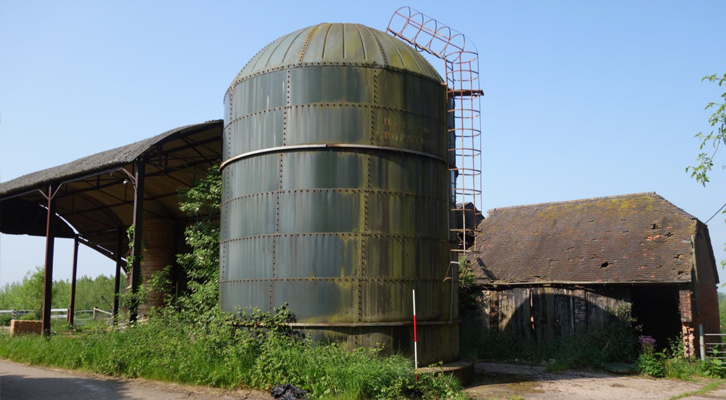
In Brief
Archaeological Standing Building Recording; Architectural Analysis; Documentary Research
Location: Austrey, North WarwickshireKey Points
- Historic England Recording to Level 3 specified in view of site complexity.
- Two separate phases of building activity, ranging from 1840 to 1972
Summary
Following detailed recording and research, two separate phases of building activity were identified. Phase 1, representing the earliest surviving fabric, comprised three-bay rectangular cartshed/stable building dating to between 1840 and 1886.
Phase 2, dated to between 1957 and 1972 comprised the Dutch Barn and pair of conjoined concrete-framed shelters, together with the large stable range and the adjacent outbuilding and feed silo.
The majority of the extant outbuildings on the site were dated to the late 1950s or early 1960s, based on documentary and cartographic evidence. These comprised the Dutch Barn and attached pair of conjoined concrete framed shelters. The stable range and agricultural buildings are described as newly built in 1966.
Results
The related Planning Condition was discharged and land was released for development to allow the development of 40 dwellings with associated landscaping and ancillary works.

